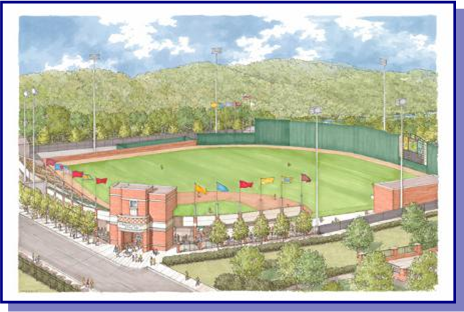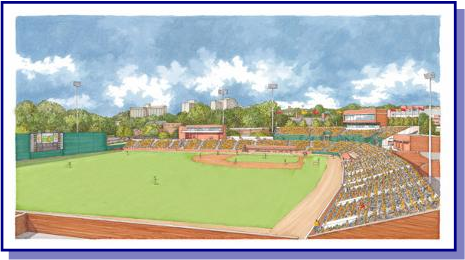
|
Lindsey Nelson Baseball Stadium Renovation University of Tennessee Knoxville, Tennessee, USA In association with Lindsay & Maples, Architects.
The proposed Lindsey Nelson Stadium renovation project is intended to bring the University of Tennessee baseball home field into the mainstream of Southeastern Conference facilities in terms of investment and program content, and to achieve an improvement in the image and capacity of the stadium which will make it one of the SEC's premier environments for fans and players. Some of the highlights of this proposed project include the expansion of permanent seating capacity to 3,500 with the addition of permanent seats along the first and third baselines. In addition, Vol fans will be greeted with a new entrance that will feature a brick veneer and an elevator entrance to improve accessibility to the stadium, club level and press box. The use of brick at the entrance will be reinforced by its use in the press box, fields walls and at new structures for concessions, toilets and offices. Finally, the layout of the outfield walls will change, highlighted by the raising of the right-field wall to a height at or near the top of the scoreboard to block out the view of the rail yard behind the stadium and increase its aesthetics. Stadium Improvements In addition, the $6 million project will include the following improvements to the facility: · Improve field drainage and maintainability · Upgrade press box, seating and concourse facilities to meet current codes · Improve lower level space utilization by eliminating stadium leaks · Provide improved team facilities and visiting team dressing area · A metal building with drop-down netting at sides will be added for a batting cage behind the left-field fence · Develop south and west stadium entrances |
